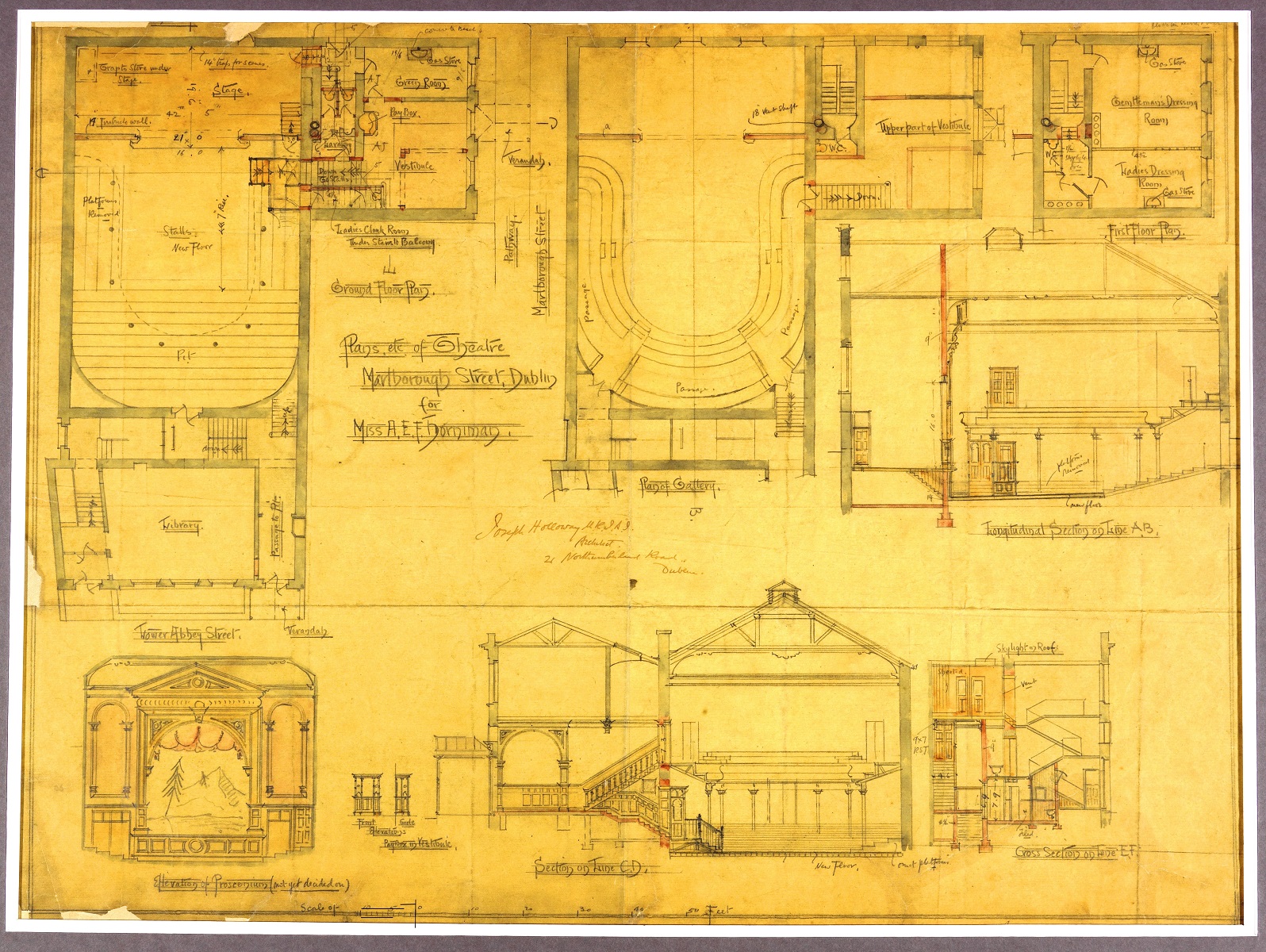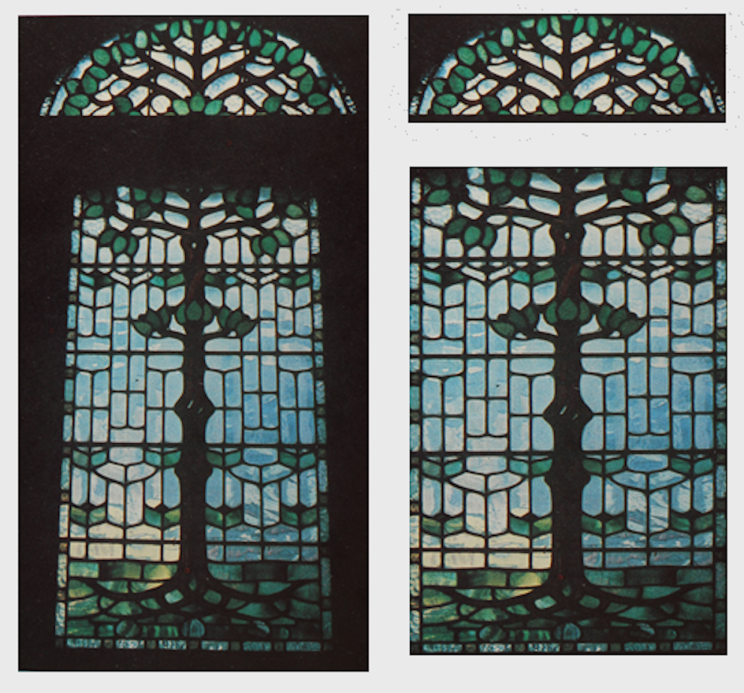Primary Sources
Surviving physical remains
Remains of the old Abbey Theatre’s Front Entrance Building: Stone, Woodwork and Metalwork (Private Collection, Hanly Family)
Old Abbey Theatre Wooden Model (Private Collection, Hanly Family)
[Collection Photographed by:
Denard, Hugh. 2011. General and detailed images.
Smith, Freya Clare. 2015. Detailed images captured for model texturing and with photographic scale for measurement extraction.]
Archival photographs
Abbey Theatre Archive (AA)
Old Abbey Theatre Wooden Model. Photograph, n.d.
View of Front Elevation on Lower Abbey Street. Photograph. 1913.
View of Vestibule. Photograph, c. 1904.
Dublin City Library and Archives (DCLA)
Collection of photographs of the Old Abbey Theatre donated to DCLA by on An Bord Fáilte
Archival drawings
Abbey Theatre Archive (AA)
Plan of Abbey Theatre and Immediate Environs. Technical drawing. Ink on paper, n.d.
Scott, Michael and Pierre Sonrel. Abbey Theatre, Marlborough Street, Elevation to Old Abbey Street – Section E-E. Technical drawing. Pencil and colour ink on paper, Jan. 1953.
—. Abbey Theatre, Marlborough Street, Elevations to Marlborough Street – Section A-A. Technical drawing. Pencil and colour ink on paper, Jan. 1953.
Irish Architectural Archive (IAA)
Scott, Michael. IAA_79/10.13/3. View of Vestibule. Drawing. Pencil on tracing paper, n.d.
Scott, Michael and Norman Douglas Good. IAA_79/10.13/1. Site Map – Proposed Alterations to Vestibule of Abbey Theatre Dublin. Technical drawing. Pencil on tracing paper, 31 Aug 1934.
—. IAA_79/10.13/2. Map Showing Abbey Theatre Property, Abbey Street, Dublin. Technical drawing. Pencil on tracing paper, 20 Sept. 1934.
—. IAA_79/10.13/4. Abbey Theatre, View of Vestibule. Drawing. Pencil on tracing paper, July 1935.
—. IAA_79/10.13/5. Abbey Theatre, View of Vestibule. Drawing. Pencil on tracing paper, July 1935.
—. IAA_79/10.13/6. Proposed Alterations to Vestibule of Abbey Theatre Dublin. Plan and sections. Pencil on tracing paper, 13 Sept. 1934.
—. IAA_79/10.13/7. Proposed Alterations to Vestibule of Abbey Theatre Dublin. Plan and sections. Pencil on tracing paper, 27 Aug. 1934.
—. IAA_79/10.13/8. Proposed Alterations to Vestibule of Abbey Theatre Dublin. Plan and sections. Pencil on tracing paper, 27 Aug. 1934.
—. IAA_79/10.13/9. Proposed Alterations to Entrance Vestibule of Abbey Theatre Dublin. Plan and sections. Pencil on tracing paper, 21 May 1935.
—. IAA_79/10.13/10. Proposed Alterations to Vestibule of Abbey Theatre Dublin. Plan and sections. Pencil on tracing paper, 9 Nov. 1934.
—. IAA_79/10.13/11. Proposed Alterations to Vestibule of Abbey Theatre Dublin. Plan and sections. Pencil on tracing paper, 4 May 1935.
—. IAA_79/10.13/12. Proposed Alterations to Vestibule of Abbey Theatre Dublin. Plan and sections. Pencil on tracing paper, 17 Aug. 1934.
National Library of Ireland (NLI)
Holloway, Joseph. NLI_AD2184. Plan of Abbey Theatre. Drawing. Pencil and ink on paper, n.d.
—. NLI_AD2185. Map of Mechanics Institute Theatre Referred to in Foregoing Lease. Technical drawing. Colour ink on paper, n.d.
—. NLI_AD2188. Sketch of Pay Box and Stall Porch. Drawing. Ink on paper, n.d.
—. NLI_AD2193. Plans etc. of Theatre Marlborough Street, Dublin for Miss A. E .F. Horniman. Plans, sections and elevation. Pencil and colour ink on paper, n.d.
—. NLI_AD2194. Abbey Theatre Section. Technical Drawing. Pencil on paper, n.d.
—. NLI_AD2195. Hibernian Theatre of Varieties, Lower Abbey Street, Dublin, Plans etc. of Additions and Alterations for Miss A. E. F. Horniman. Plans and sections. Pencil and colour ink on paper, n.d.
—. NLI_AD2201V. Sketch of Abbey Theatre Ground Plan. Drawing. Pencil on paper, n.d.
—. NLI_AD2202R. Abbey Theatre Plan, Section & Elevation. Technical drawing. Pencil on paper, n.d.
—. NLI_AD2203R. Sketches of Stairs to Balcony and Stalls. Drawing. Pencil on paper, n.d.
—. NLI_AD2204V. Interior Vestibule Arches Section. Annotated drawing. Pencil on paper, n.d.
Contemporary Newspaper Articles
Freemans Journal. 1904. “By the Way.” Freemans Journal, 14 Oct. 1904. 8. Irish Newspaper Archives.
—. 1904. “New Dublin Theatre.” Freemans Journal, 15 Dec. 1904. 9. Irish Newspaper Archives.
Further source references in the process of being added

![]() Supported by the European Union’s 7th Framework Programme
Supported by the European Union’s 7th Framework Programme
